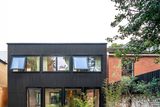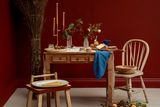A Waterford couple found some nice surprises while renovating a 19th century rectory
Caroline and Danny Quinn took on an old rectory renovation project and maximised its hidden qualities
A Waterford couple found some nice surprises while renovating a 19th century rectory
Guilcagh Rectory, Portlaw, Co Waterford
Asking price: €590,000
Agent: Brophy Cusack (051) 511333
It’s not often that you hear of a home renovation that goes even better than expected, particularly if you start with a house in which the last major works happened 170 years ago.
And most especially if you finally end up with a toasty B3 rating. Built in 1849 and funded by the Marchioness of Waterford, Guilcagh Rectory in Portlaw was designed by William Tinsley.
Born in Clonmel, he entered the family building business and took it over after his father’s death in 1825.
He studied the designs of church architect James Pain and later became the official architect for the Diocese of Lismore on Pain’s death.
Guilcagh Rectory was one of his last Irish commissions. Stagnation after The Famine caused Tinsley to emigrate to the US with his family where he had a successful career, adding a number of college buildings to his portfolio in Indiana and Wisconsin, as well as the Institution for the Education of the Blind at Columbus.
When Danny and Caroline Quinn bought his rectory in 2008, it hadn’t been changed much since its initial build in the 19th century.
Caroline and Danny in the hall with the restored cut-stone walls
“There was very little done with it since 1849,” says Danny. “It’s listed, so terms and conditions applied.
"There were parts that were unsafe that we had to knock and rebuild. We took out all of the cast-iron windows and got them reinstated in new frames and put them back in.
“All the old stone is the exact same stone put back in the exact same way. None of the cut stone was touched. We replumbed, rewired, insulated and put in radon barriers — all the things you do to upgrade a house.”
The walls inside were lime-plastered and some parts were in disrepair. When the Quinns went to restore these, they were in for a very pleasant surprise.
The arched front door
“When we went hacking at it to redo the plasterwork, we found this fabulous stone underneath that we just couldn’t cover up again. We didn’t even need to repoint it,” he says.
“It was done in 1849 and so well. And we pulled back floorboards thinking we’d replace them, but then when we saw the originals, we just couldn’t get rid of them, so we got them restored instead.”
Anything that was removed was restored and reinstated, from the old cross beams with their the wrought-iron components to the downpipe in the kitchen, along with the window shutters and all of the old windows.
Read more
“The windows have cast-iron panels with little diamond single-glazed antique glass.” says Danny. “Whatever was broken in them was replaced and the cast iron was never touched.
"A local joiner up the road took it on and he made new over-frames for them. We were very naive.
"We thought it was going to be a six-month job, but it turned into a year and a half. We just kept at it and we did a hell of a lot of it ourselves.
The landing and exposed ceiling beams
“I had great help from a friend and my brothers, and engaged a lot of local builders. It was satisfying to see it come on though. Little things like putting the windows back in were big days.”
The hard work paid off when the Tinsley Williams-designed property received a B3 energy rating.
The 2,700 sq ft home is entered through the original arched doorway and door with decorative wrought-iron hinges.
The hallway has a vaulted ceiling and exposed stonework with a cut-string staircase leading up to the galleried landing. An archway in the hall leads into the kitchen that has solid oak units, a Belfast sink and French doors out to the garden.
This is Caroline’s favourite room in the house, where she loves sitting at the kitchen table looking through the arch to the hallway or looking out across the patio up to the oak tree that is thought to be over 200 years old.
The kitchen with solid oak units
The sitting room has wainscot panelling and a solid-fuel stove sitting in the limestone surround fireplace. There is also a utility room and bathroom on this level.
Danny’s favourite room completes the accommodation on the ground floor. “I love the old stone office,” he says. “That was my room.
"I was able to work in there with the desk, then if I was taking a call, I could walk through the arch into the other room. And if the weather was nice, I could sit outside the patio area at the back.”
Upstairs, there are four bedrooms (master en-suite) and a bathroom.
“We named the old room to the front upstairs with the high ceiling and fireplace as ‘Jim’s Room’ after the previous custodian, as we restored the old bedroom furniture owned by him and kept it all together in that room,” says Danny.
“This furniture will be left in place and sold with the house.”
One of the double bedrooms
Outside on the 0.5-acre site are mature gardens with a paved courtyard. The rectory also comes with three outbuildings and a garage.
Across the road is Guilcagh Church, which was built at the same time and designed by Tinsley to match the rectory.
“The lovely old church across the way is in AirBnb now,” says Danny. “Carmel Power did a fantastic job doing that up. She was very helpful when we were doing the rectory.
"She’s an interior designer so helped us pick curtains and colours and other bits. We were very lucky.”
The home office with exposed cut-stone
Danny, Caroline and their children Molly, Ellen, Daniel and Luke, along with their dog Layla, have recently moved back to Kilkenny for family reasons.
After all the love and labour they put into the rectory, Danny admits it will be hard to say goodbye when they sell their much-loved home.
“We’ve mixed emotions about walking away from it, but time moves on and things change.”
Brophy Cusack is seeking €580,000 for Guilcagh Rectory.


















.jpg)

