Two stained-glass artists are selling their converted church in Kilkenny for €485,000
Former place of worship was the perfect home for a French couple to display their craft
Two stained-glass artists are selling their converted church in Kilkenny for €485,000
The Old Church, White’s Castle, Knocktopher, Co Kilkenny
Asking price: €485,000
Agent: Sherry FitzGerald McCreery (056) 7721904
You would expect the French stained-glass artists Bruno and Jacqueline Tosi to feel at home in an old church building.
What better place to make a home than in a former house of worship where their craft and artistry have had pride of place for centuries.
They bought the former Church of Ireland building at Knocktopher in Kilkenny in 1999 and spend six months of every year living there.
The couple divide their time between Ireland and the Pyrenees, south of Perpignan, where they also have a home.
“We love stained glass, we love colour and we love light. Light and colour help to make life so much better,” says Bruno.
The bar, dining area and lounge in the main section of the building
‘The Old Church’, dedicated to St David, was built in 1828. The building was destroyed by fire in 1912, but later restored.
It includes a belfry with a 200-year-old bronze bell engraved with the names of the donors and the foundry.
A previous owner acquired it from the church authorities in 1990 and did some work on it.
“When we bought it in 1999, the owner wanted to sell us the space at the lower ground level, which was used as a kitchen and could accommodate a bedroom, and he intended to use the rest as an art gallery,” says Bruno.
“We decided to buy the whole building.”
Bruno and Jacqueline undertook renovation and remodelling that took four years to complete.
Owners Bruno and Jacqueline bought the church in 1999
“We did all the plumbing, all the electricity and the carpentry, using only local craftspeople,” he says.
“Our aim was to keep the original features without doing any harm to the interior, while also making it a comfortable place to live.”
Recognising that a building of this nature and size is a challenge to heat, they installed a central system with 11 radiators along with a solid fuel stove in the sanctuary, now the living room.
The entire space, including the basement, incorporates 1,916 sq ft.
Bruno points out there are no windows on the north-facing wall, while the windows on the south and the main window to the east are almost all now lined on the outside with protective glass to ensure security and thermal insulation.
Looking down to the rear of the church, with the bedroom on the left
“It may not reach 20C, but it is comfortable,” he says.
“Ireland is a great country for stained glass, I have written 10 books on it and half of the illustrations in most of the books are from Ireland, from Catholic and Church of Ireland churches,” Bruno adds.
He and Jacqueline, who met when she was his student, undertake commissions, with ongoing work in Ireland, Czechia and the Netherlands.
Read more
“We have visitors from all over Europe who come here to be taught our craft,” he says.
“We have another building in another location, a converted garage we used for our classes, and if we had small classes, we would have them in the church.” People came from as far away as Japan.
The sanctuary at the back with multi-fuel stove
From the beginning they said they would utilise the whole building. “We even use the bell — we ring it for birthdays and other events,” Bruno says.
Three limestone steps lead to the double doors opening to the entrance hall, with its original decorative, wood-panelled ceiling and doors, which lead through to the inner hall, the main staircase and two separate guest WCs.
Over the porch and entrance hall, where the choir gallery once was, is the main bedroom.
It is reached by a wooden staircase located just inside the hallway and upstairs is separated from the main body of the church by a large, handmade, arched wooden panel fitted with leaded and stained-glass panels with window openings.
A double bedroom on the mezzanine
A half-door with a lead glass panel opening on the upper part connects to a mezzanine overlooking the living area. The double bedroom has the original vaulted ceiling with beams and panels.
The bathroom is located in the belfry behind the main bedroom. Overhead, a hatch with folding ladder gives access to the upper level of the bell tower.
The main body of the church is given over to the living and dining areas. The space is divided by the central aisle that is tiled from the door to the sanctuary.
To the right is a raised, formal dining area that also accommodates an informal lounge area featuring a large fresco.
Across the aisle is a tall wooden structure with a mezzanine bedroom above overlooking the main body of the building and reached by a small wooden staircase.
Some of the couple's stained-glass work
Underneath is a cosy living area and a smaller dining area at either side of a wooden divider, with stained-glass panels created by Bruno and Jacqueline.
The old sanctuary, on a split level in marble and tiles, has been turned into a sitting room heated by a multi-fuel stove, while the old sacristy to the right of the sanctuary and behind two decorative archways, has been transformed into a small kitchen.
A door leads to a hall behind the sanctuary, with steps down to a lower ground level consisting of a hall and a work-room where Bruno and Jacqueline make some of their stained-glass work.
The kitchen is tucked away at the rear of the property
At the basement level is a boiler room and storeroom accessed from the rear of the property.
Extending to 0.27ac, the site is surrounded by a dry-stone wall.
Having gained Irish citizenship, Bruno and Jacqueline are now selling up to find another home in Kilkenny City. “We are Irish citizens now, with Irish passports and we love it here,” says Bruno.
Sherry FitzGerald McCreery seeks €485,000.







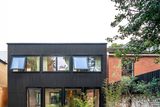
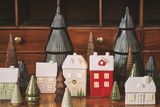
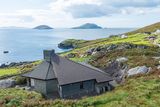
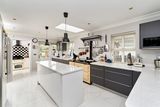
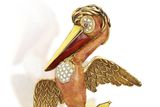
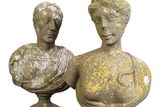


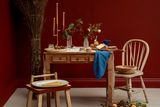
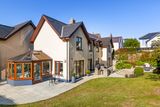
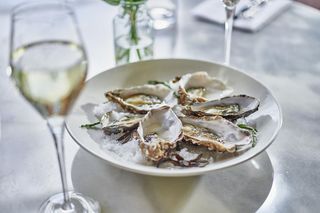
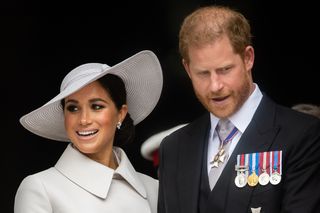
.jpg)

